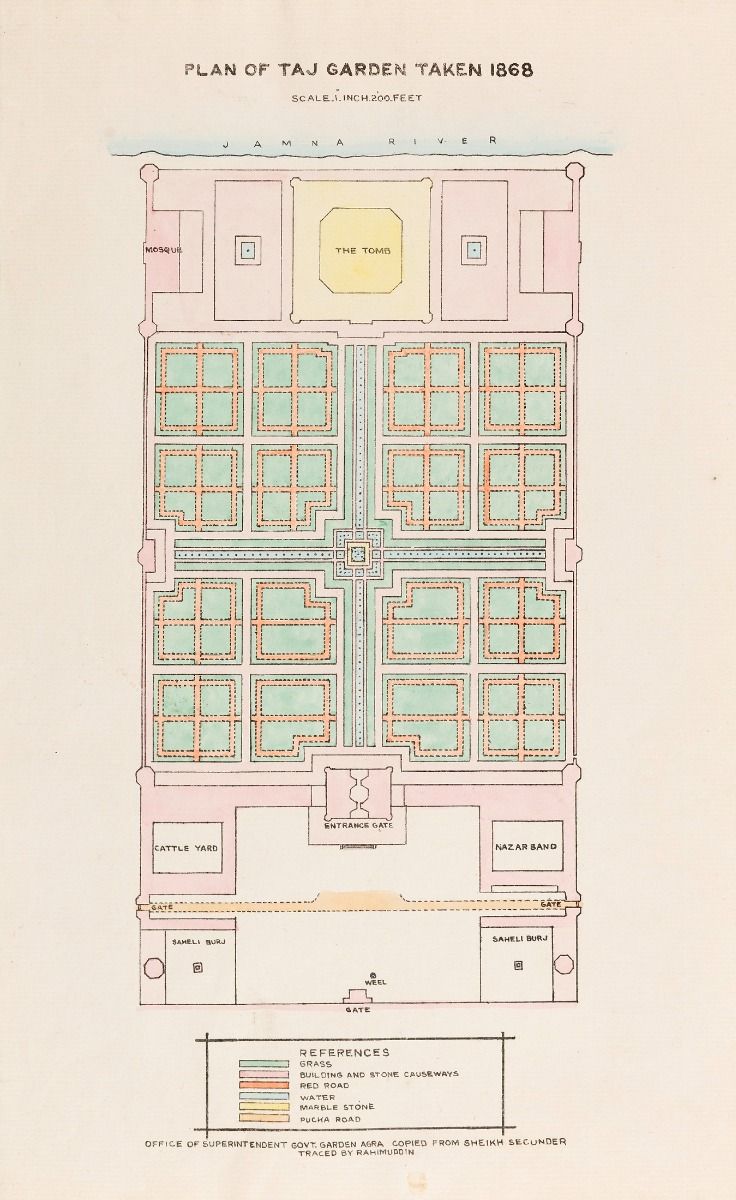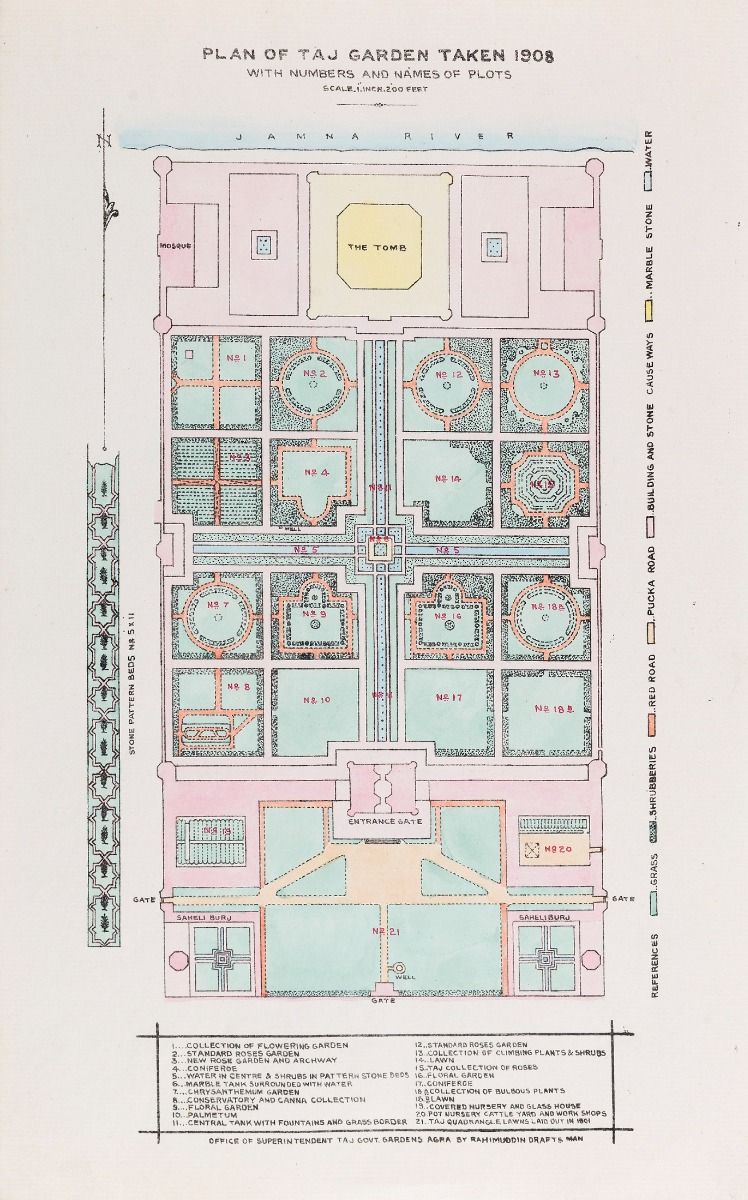Plan of Taj Taken 1868
Plan of Taj Taken 1868
Plan of Taj Taken 1868
|
A. E. P. Griessen Plan of Taj Taken 1868 year c. Early 20th century size 13 x 8.5 in. medium Print on paper |
| Art Artist Names Single | A. E. P. Griessen |
|---|







