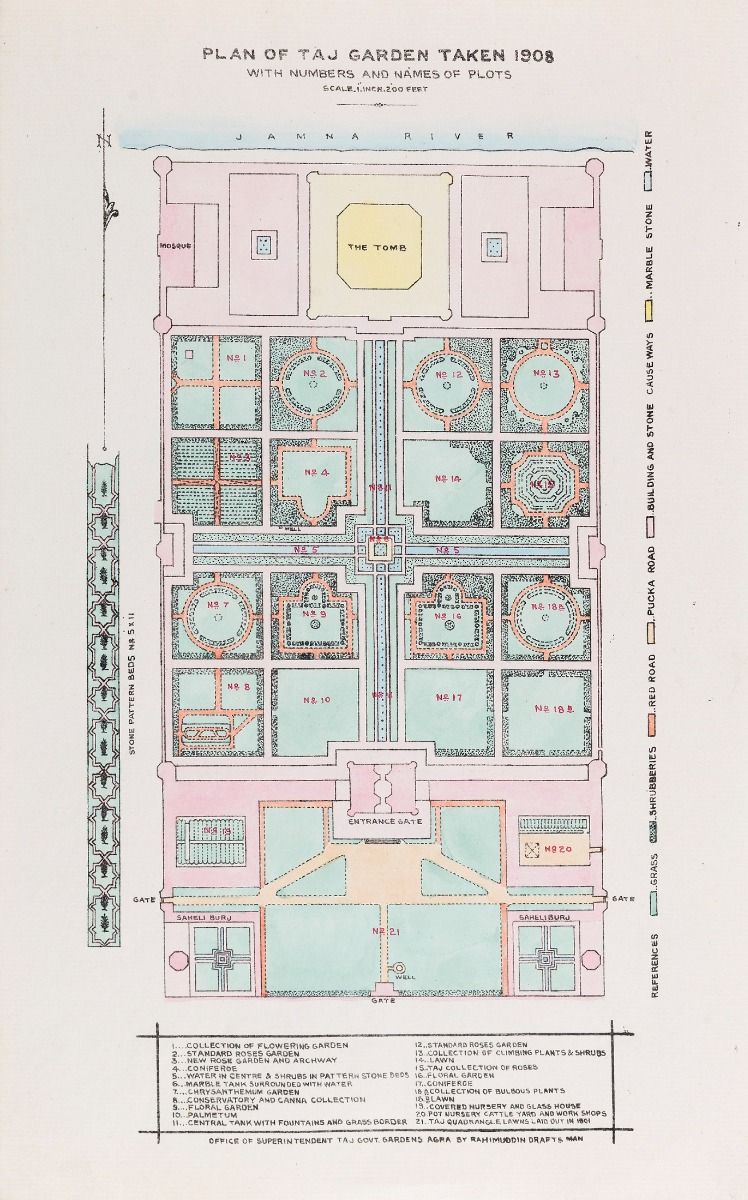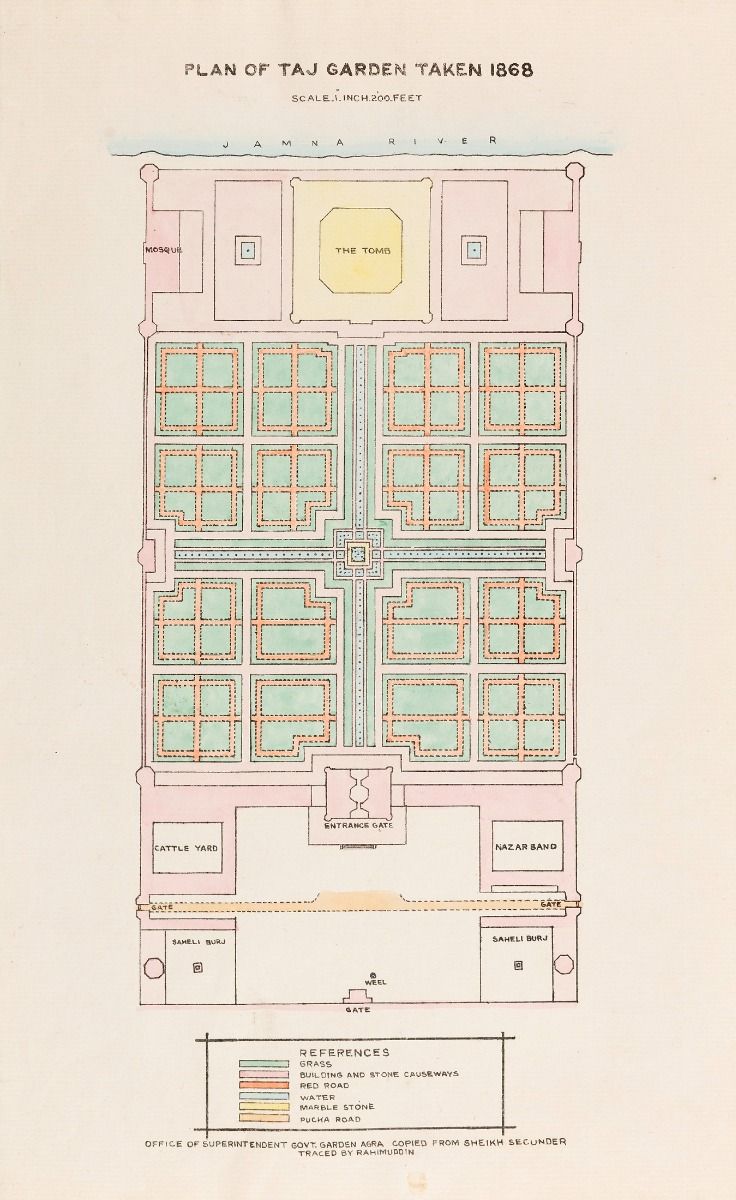Plan of Taj Gardens Taken 1908
Plan of Taj Gardens Taken 1908
Plan of Taj Gardens Taken 1908
|
A. E. P. Griessen Plan of Taj Gardens Taken 1908 year 1908 size 13 x 8.5 in. medium Print on paper |
| Art Artist Names Single | A. E. P. Griessen |
|---|







